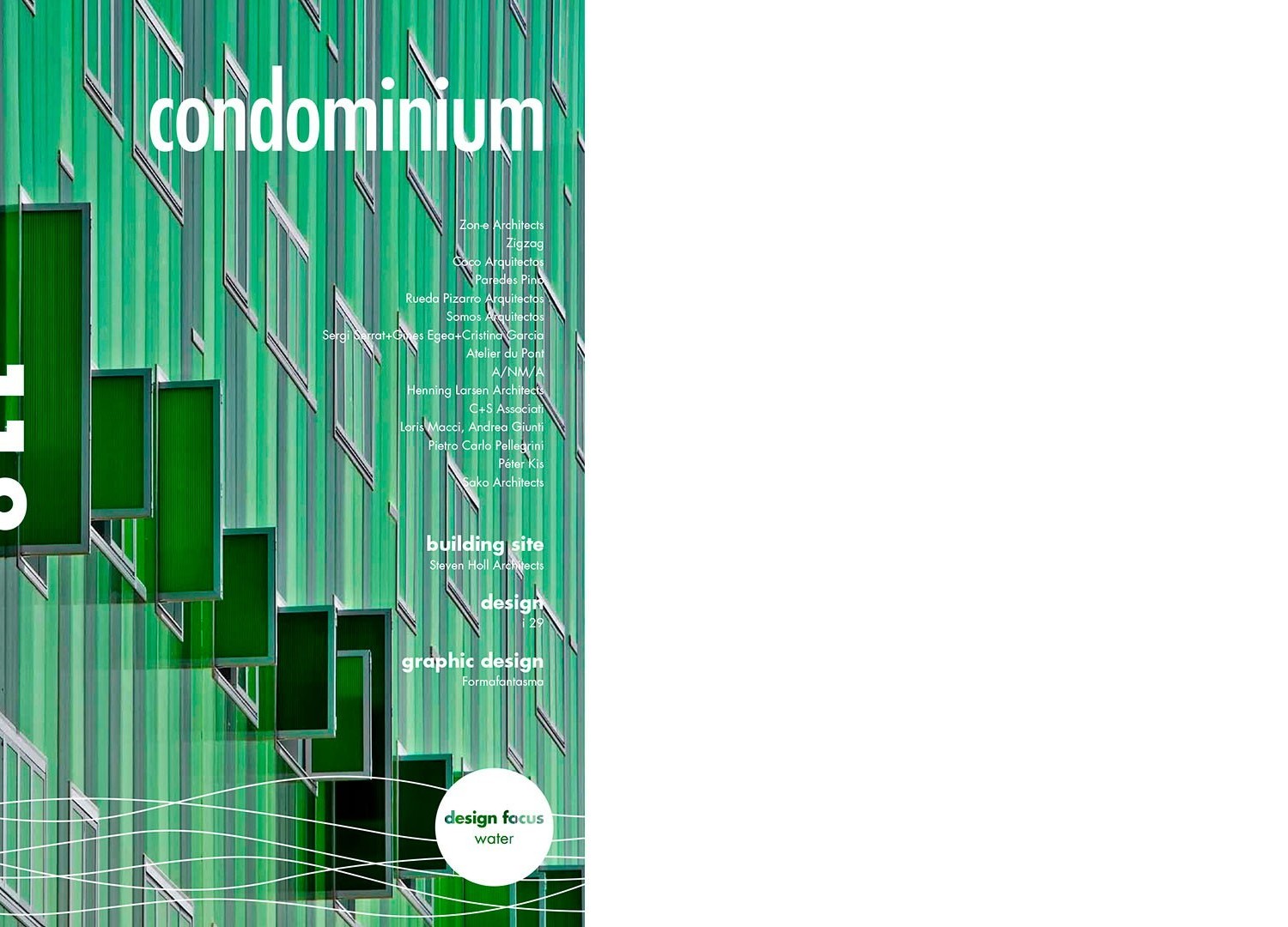
International magazine of architecture and project design september/october 2011
The collective dwelling: yesterday, today, tomorrow
Any entity, institution, school, any magazine, study centre or more simply, any designer interested in analyzing the disciplinary contents that pivot on architecture cannot but assign a central role, in its interests and research, to the subject of the home, the collective dwelling and of thus living. Every argument, every aspect of architectural design, whether it concerns large- scale projects and the landscape, centres on the study of urban issued and the city or involves smaller dimensions or the individual sphere, must in any case deal with the requirements arising from society’s need to live in an aggregated and interconnected way. If we except the North American dream of the individual home and the diffused city, made possible by the binomial home-car, the Twentieth century has seen a consolidation and development, on a global level, of the model of the multi-storey residential building, which has been diffused in the world as the icon of an advanced and modern society, a model suited both to meeting the requirements of the industrial city and to the life of the contemporary megalopolises. Given its universality, the literature on the argument is obviously endless, and there is likewise an infinity of analyses, typological and aggregative variations, experimentations, international diffusion, that touches on every present-day housing hypothesis from East to West; it is therefore necessary, at the risk of an excessive simplification, to attempt some extreme syntheses capable of focalizing some issues that continue to manifest their pressing topicality.
1. Hardware and software
Every project for a collective residence includes a specific constructive solution that leads to a certain physical and architectural consistency and to an expected category of users who define a certain program of use and of life inside the building. If the two aspects are not coordinated and planned in a balanced manner, the result may affect the life of both the building and its inhabitants negatively. A similar awareness is especially crucial in the case of subsidized housing where, even in the presence of high-quality architectural solutions, an incorrect planning of the use, as an excessive concentration of nuclei from particularly disadvantaged classes in a single location, may make the building, or the part of the city where it is located, impossible to live in.
2. The question of size
Multi-storey residential buildings consist of connective nuclei as stairs, lifts, landings, corridors and dwelling units; however, this model cannot be multiplied uncritically and indefinitely, as the dimension and extension of the building, both in terms of number of dwellings and number of floors, imposes limits: not constructive but of use; many examples of gigantism have clearly shown an ascertained decrease of life quality and conditions in the interior. The scale of the project must therefore be consistent, both intrinsically and in relation to the urban context in which it is placed; residential buildings are at ease neither with the role of monument nor with that of exceptionality.
3. Identity and repetition
Repetitive homes without any distinctive characteristic and a standardization of buildings that turn them into just another mass-produced industrial product have proven unable to generate urbanity and quality living, identity and a sense of belonging. The theme of variation and differences in contiguous buildings is associated with the very desire of the individual to recognize his or her existence and home as a personal vicissitude and experience.
4. Attachment to the ground
The mediation between city understood as a horizon featuring a succession of streets, squares, gardens and other places for the community and aggregation and the apartment, conceived as private and reserved space par excellence, must identify the building as an intermediate, hybrid place that eliminates the condition of border or conflict that may be created by the juxtaposition of evidently opposed realities. The attachment to the ground, for a residential multi-storey building, may house shops, services and areas that do not require the level of privacy of a dwelling, giving the users opportunities to meet and socialize.
5. Flexibility and social adaptability
It must be possible to adapt the home, as place for family life, to the changing needs and behaviour of the contemporary society. While the family, for instance, once represented a stable and sufficiently unchangeable nucleus, the needs and habits of present-day life should be reflected in the typological-distributive conformation of the apartment, making it possible to subdivide and possibly separate the family nucleus and thus the home without particular complications. Analogously, the contemporary dwelling should make it easy to exploit the new opportunities of working from home, and in any case reflect and adapt to the increasingly rapid changes in use and costume of our society.
6. Durability and long life
Like every product, also residential buildings have a predetermined life cycle. However, living in a place during the final stages of this cycle means to live with a marked state of dilapidation that inevitably also impoverishes life inside the dwelling, as well as giving rise to an urban degradation that unfortunately characterizes many contemporary urban peripheries. An attentive design should therefore guarantee, for the building, both a dignified aging process and easy maintenance; this would enhance its role and image in the urban context.
7. The environmental necessity
More than 35% of the worldwide energy requirement is used for the needs of contemporary homes, for cooling, heating and lighting the home. It is obvious that if we were to succeed, on a short term basis, in building or restoring existing buildings with a massive and extensive use of techniques and methods aimed at attaining an overall sustainability of the constructions, we could reduce the polluting emissions significantly, as well as obtaining a generalized energy saving. And it does not seem that this requirement can be further procrastinated.
Marco Casamonti
Download cover and index
Download introduction of Marco Casamonti


