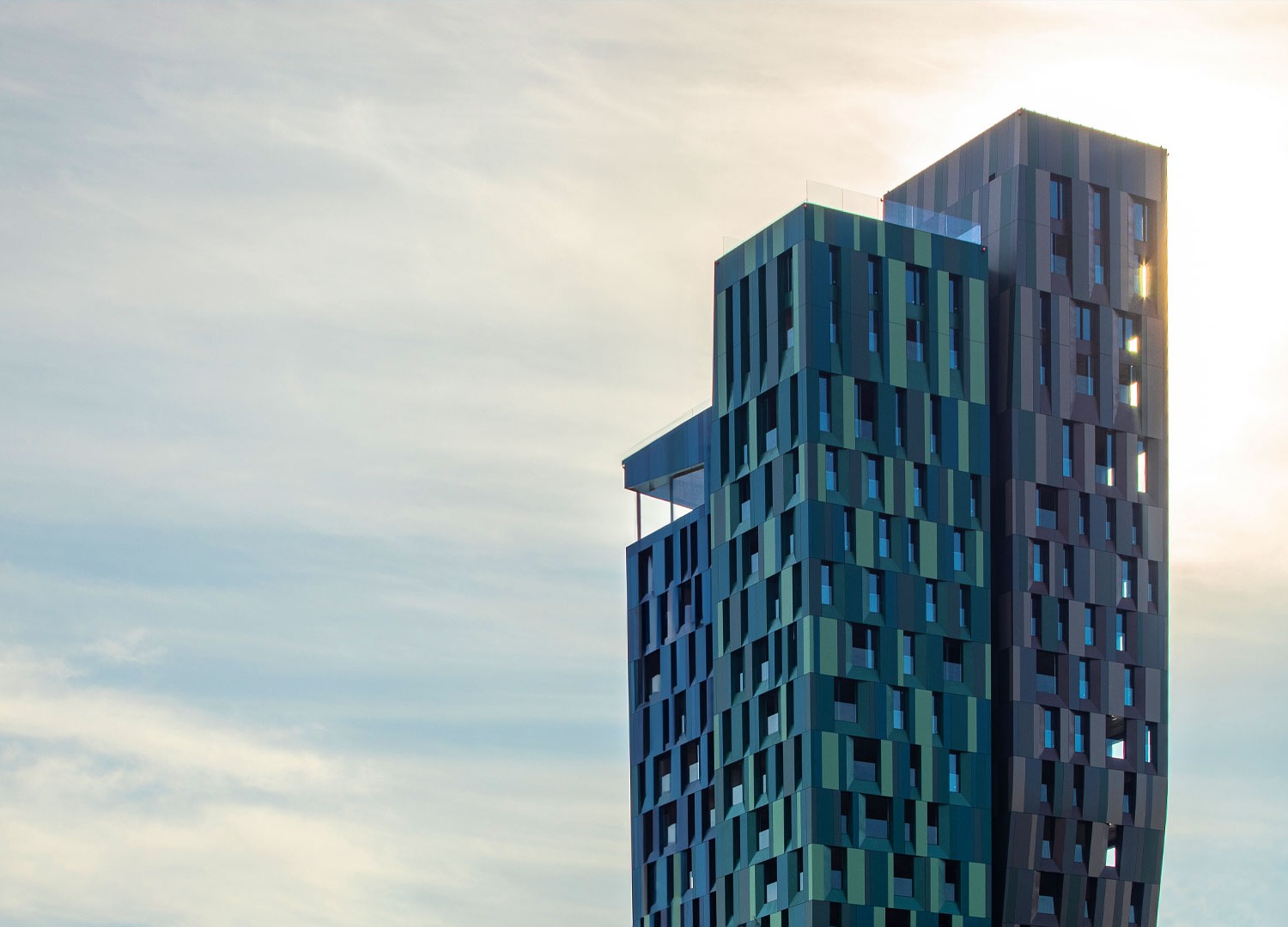
After the National Stadium of Albania, Marco Casamonti, with his studio Archea Associati, has signed another of the most important architectural symbols of the city of Tirana, building a tower over 100 metres high in the Albanian capital with an original and evocative design.
The Alban Tower, part of a complex renovation programme of the city’s entire historic centre – designed and conceived between 1920 and 1935 by the Italian architects Armando Brasini (Rome 1879-1965) and Gherardo Bosio (Florence 1903-1941) – is configured as a conjunction of four towers of different heights and colours, reflecting the city’s founding design centred on the tracing of two axes, a cardo and a decumanus, which are still clearly visible in the urban fabric of the city today.
The tower, the result of an international competition in which some of the most important names in European architecture took part in the early 2000s, was won by the Florentine studio with the idea of going beyond the American conception of the skyscraper (according to Louis Sullivan’s definition) to propose a profile inspired by Italian towers, from the Arnolfo Palazzo della Signoria in Florence to the Milanese Velasca tower built after World War II. From the point of view of the design and therefore of the skyline, the tower necessarily occupies a minimum amount of space on the ground through an obligatory narrowing of the volume at the base, which subsequently and in a staggered manner widens at the top, opening up like a tree with branches – building bodies – of different heights stretching towards the sky.
The gestation and construction ended after more than eighteen years of work, also due to the effect of many external events, from the post-2008 economic situation to the violent earthquake of 2019, which the building withstood with extraordinary strength, also due to an absolutely innovative and original structural conception. The building, in fact, unlike any skyscraper but consistent with the conception of ancient tower structures, has been designed, in collaboration with the engineering firm AeI Progetti of Florence, as a hollow concrete tube pierced by measured openings, so that each floor is devoid of pillars. Lifts are placed on three of the four sides of the tower, and one of the two internal emergency staircases is hung and suspended in the middle of the sequence of floors. It is also a singular and exceptional building with two foundations, one on the minus six level, which supports the parking spaces, and another on the first basement level on which the entire tower rests. In short, they are like two buildings placed on top of each other, one underground and one above ground, with two different structures, of which the second foundation constitutes and creates a new ground. The façade again refers to the metaphor of the tree with a basement part – the trunk – made of solid green pigmented concrete panels set with small circular gems of Murano glass in five different colours. The panels, sanded and polished, slowly disappear upwards to make way for lighter aluminium elements in 13 different colours that open and curve like branches and leaves.
Functionally, the complex is used entirely for offices, where the Israeli embassy in Albania is also located, while the highest part of the building houses a café, a panoramic restaurant, as well as a wellness centre, a gymnasium and a swimming pool occupying the roof of one of the four towers. A helicopter landing strip has been built on the highest tower. Expressed in numbers, the building is represented by its maximum height of 105 metres, the more than 15,600 square metres of floor space in a volume of 46,750 cubic metres, the 27-metre depth of the foundation excavation in which the more than 100 parking spaces for the 25 floors of the building and the main plant engineering areas are located, and the more than 450 windows that design the façades. More than 3,900 tonnes of high ductility steel, 19,000 cubic metres of concrete, 350 tonnes of steelwork for the openings and 80 tonnes of steelwork for the stairs were used for the entire construction.
The inauguration, held on 13 May at 7 p.m., given the importance of the event, was attended by the Prime Minister of Albania Edi Rama, the mayor of the city of Tirana Erjon Veliaj, the Ambassador of Italy in Albania Fabrizio Bucci, as well as the designer Professor and Architect Marco Casamonti and the owner Alban Xhaferi, who is responsible for the commitment in respecting every detail of the design proposal that places the tower as one of the most beautiful and exclusive in the entire Balkan area.


